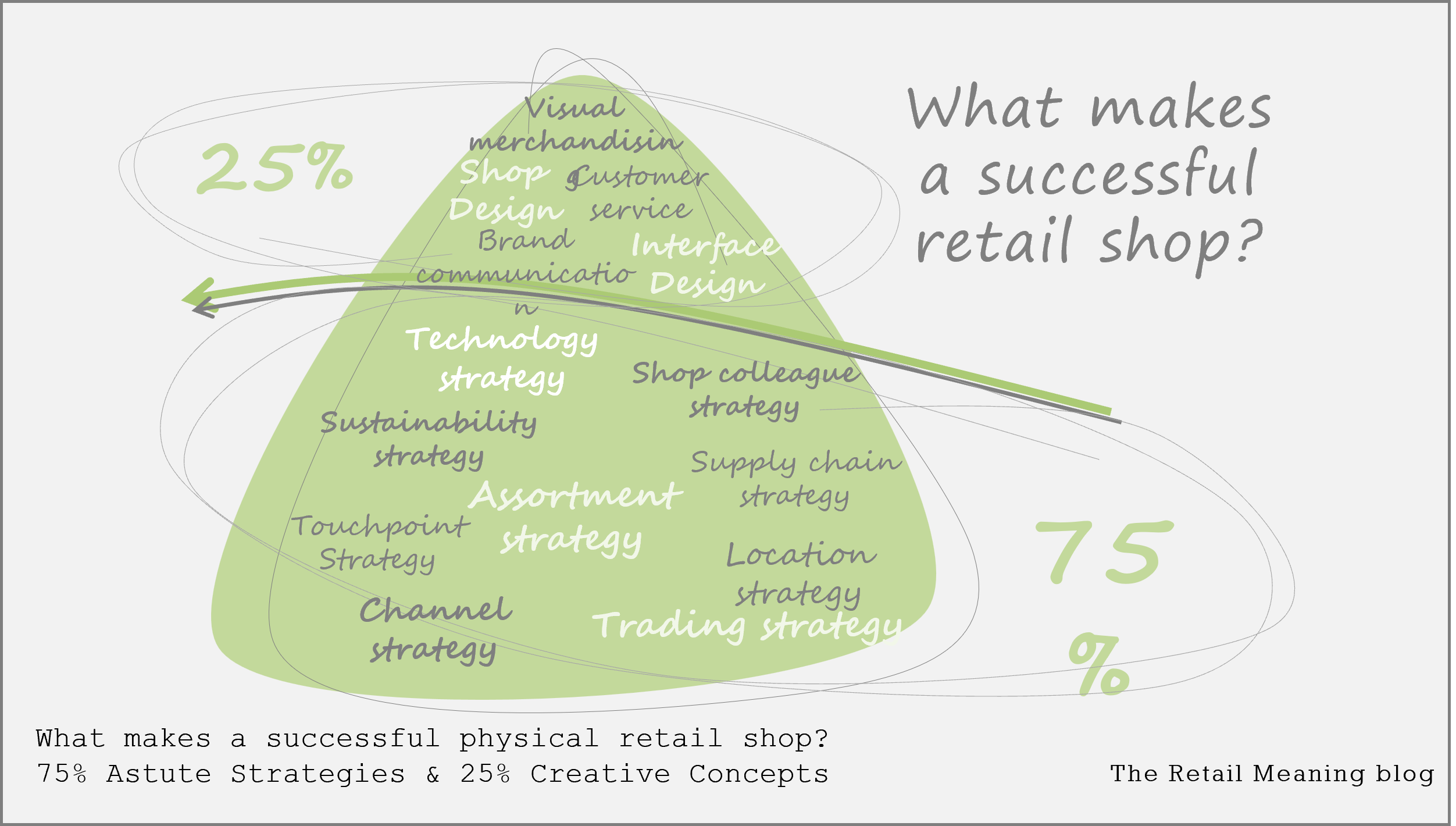Without doubt the first-hand customer experience is the essential interaction that makes a physical retail shop a commercial and brand success. But as with the proverbial iceberg, there are a multitude of strategies and operational activities that go towards delivering that first-hand experience, and into making any shop, a success.
And now that physical shops exist in a digital world of touchpoints, where assortment is often prioritised for other channels, and where retail, wholesale, B2C, B2B, subscriptions, services and hospitality all make up the wider customer proposition, then the reliance and synergy of the physical shop with the deeper retail business is the only way to guarantee any success at all.
So how does this wider retail context define how you should develop your next physical shop concept – your shiny new ‘Shop of the Future?’
Awareness, understanding, inclusion and integration.
Awareness of the variety of touchpoints and locations required to ‘meet & satisfy’ today’s transient and temperamental customer.
Traditionally shop locations were focused on high traffic and appropriate demographics. One concept more of less fitted all. Now a retail brand must employ a variety of concepts, for different locations in the customer’s life, facilitating different facets for the customer’s convenience.
Retailers need to design shops with different concepts and functions, that even flex and fluctuate within each individual shop, by day, by week and by season.
Understanding of the fluidity of the modern morphing product assortment.
Traditionally shops were built around product assortments. They were the home to the product. Products now don’t need physical shops, not all the product, all of the time. This means your new concept will need to be a different size, hold a different capacity, reflect a different mix of space for products to buy, product to collect, product to demonstrate and product to communicate that doesn’t even exist yet.
Retailers need to design for the attributes of a product, not the areas of an assortment.
Inclusion of the practicalities and opportunities of the modern supply chain.
Supply chains no longer supply the physical shop, they surround it with stock. Supply chains are developing in terms of their dynamics and reactivity to meet and satisfy customer demand. Shop space is evolving into the segmentation of square metres based on the product lifecycle and availability and not by traditional departments or categories. Essentials require the simplicity of storage, seasonal lines the freedom to flex, local suppliers the convenience and conveyance of context.
The operational timelines and customer demands will continue to determine the allocation of gross store space, and the adjacencies of net floor space.
The integration of systematic sustainability.
It should go without saying that physical shops now need to be built from sustainable, recycled and recyclable materials. They must also be run on sustainable power sources and employ low energy power usage from lighting, logistics, and refrigeration to air conditioning, digital screens and servers.
And physical shops must also present to the customer the important product stories of rental, repair, re-use and recycle, through imaginative deliveries of space allocation, services, and customer facilities.
The circular economy requires circular shops.
The role of the shopkeeper is once more transformed.
The services they are expected to offer to the customer, the operational tasks they now need to perform, demand physical shops where space and cost allocation is transformed. The many added-values of the shop colleague should not only be recognised and rewarded in pay rises, but in a growth of their personal physical space that is appropriate and comfortable, stimulating and empathetic. New shop designs should create homes for shop teams, places to be proud of, spaces to welcome the customer. Environments that stimulate and allow colleagues to perform fully as part of the retail brand.
And so to the tip of the customer experience, the tip of the retail iceberg.
Shop design and visual merchandising can no longer just be built around the product assortment. Nor can they simply use technology to fill the physical and emotional spaces. They must build space around people, around the customer and the shop colleague. Space around logistics, from the delivery boy’s bike to the car park of the click & collector.
Shops must be more creative, more beautiful, more engaging and more exciting than ever, but they must be integrated and woven more than ever into the strategic and operational fabric of a modern retail business.
Neither simple operational boxes, nor vacuous theatrical stages will be successful. It is the sophisticated and enlightened hybridisation of space that will form the commercial and brand success stories of the next generation of physical shops.
