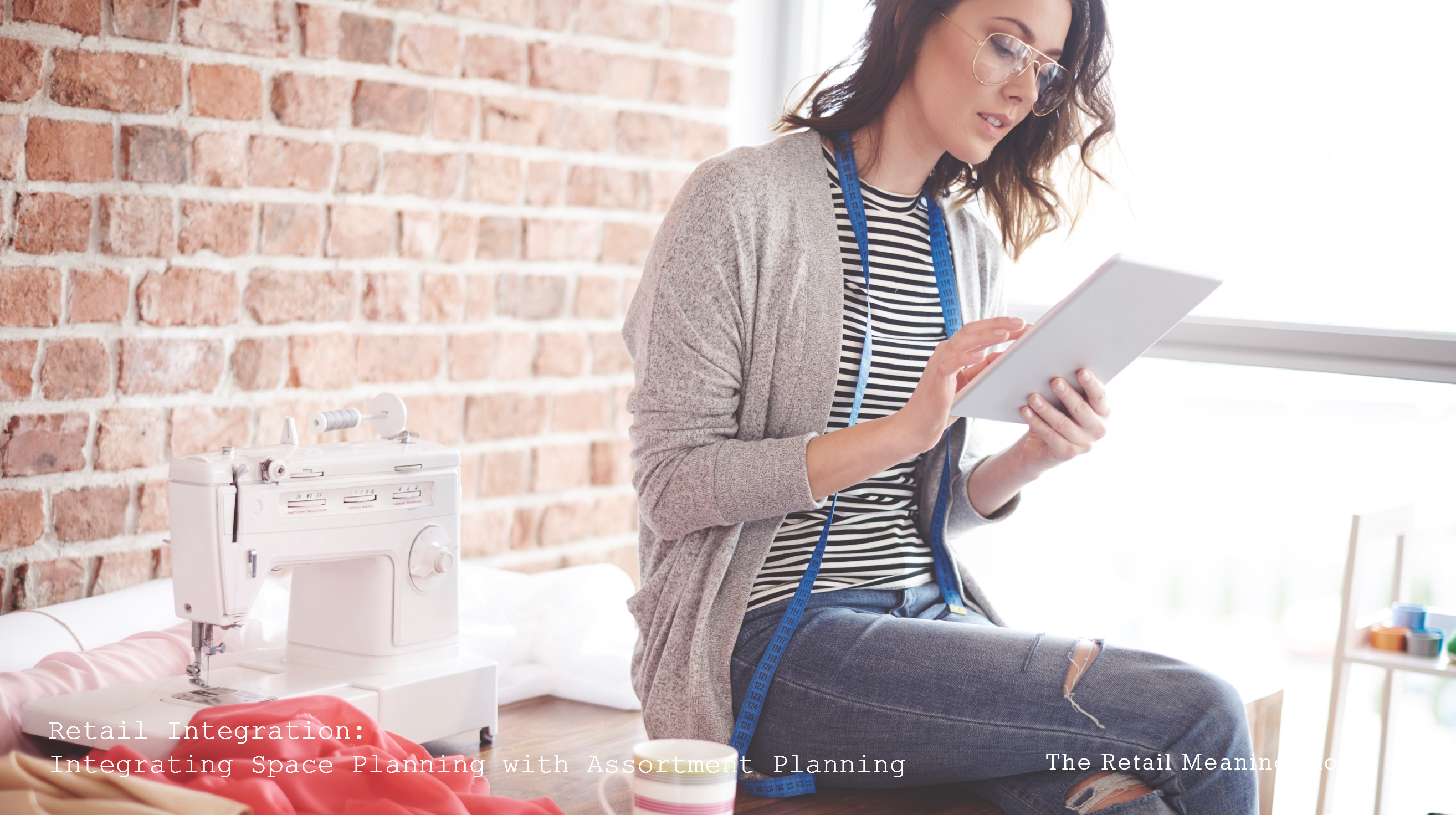Whether your retail involvement comes from a field based visual perspective or from a head office commercial perspective stores can often disappoint, both in terms of the visual perception and the financial reality. Whilst there will be opportunities for improvement in both store and head office processes, it is often the integration of the two where the problems lay and in particular the relationship between space planning on the ground and assortment planning in the merchandising processes.
The biggest problem quite often is related to too much or too little “stuff” which becomes a nightmare for store personnel and a barrier to engagement and purchasing for customers. For sure, no amount of visual merchandising planning and delivery can work effectively when the volume of options and units is not controlled, planned for, and delivered. Precious “rates of sale” are affected adversely both through the confusion and chaos caused by too many options, or the monotony and repetition, the result of too few options and too high unit depth.
The solution initially lays in working with the correct space KPIs. Densities per square metre are an essential commercial benchmark, whilst densities per linear metres are a necessity for creating customer focused propositions that can be displayed with impact in the store. If you’re not working with both of these then that is where the integration process begins to fall apart.
Beware the curse of “spread-sheet” retailing where excel sheets in the safety of head office silos may well tell the correct square metre story but give no consideration to how any store should be controlled from a linear metre perspective. And linear metres are what the customer sees, reacts to and buys from. The conversion of square metre commerciality into linear metre emotionality is a lost art in the dark sciences of sales performance generation.
Linear metre displays are essential for many reasons both to buyers and merchandisers, store display teams and ultimately customers.
They allow displays to be created with correct commercial parameters. Not only option and unit density but the appropriate balance of image makers, best sellers and basics; high and low margin products; category balances and assortment attributes from colour, size or materials.
Linear metres also allow display rhythms, balance and techniques to be used that are appropriate to product positioning and strengthen an emotional customer perception. There are different visual tools to be considered when untying the purse strings of the traditional or the trend customer.
The third and ultimate objective of working with linear metres is the goal of “buying for space.” Working throughout the integrated retail process in “linear metre blocks” allows customer propositions to be bought, delivered and displayed in every single store because whilst “every store is different, every linear metre is the same!”
Don’t think you’re alone in having so many variations of store size and dimensions but do consider that the integration of your space planning and assortment planning processes may well be out of line with best practice.
Only the correct combination of square metre and linear metre planning, integrated with assortment blocking and buying for space, leads to an effective store grading system where every shop is visually powerful whilst being commercially successful, weak after week, month after month. A situation where fast selling stores are fed healthily for maximum sales, whilst slow selling stores are starved to avoid markdown all begins with a careful consideration of both square metre and linear metre densities.
Avoid the delivery of flat shopping experiences. Store space is 4-dimensional – an essential consideration of our retail processes.
“Visual Merchandising Operations: maximising store performance”
Integrating buying and selling in an omni-channel environment
We deliver a variety of workshops to improve the integration of VMOperations within retail businesses. All workshops are either 1 or 2 days and are customised for each business including an own store review and assessment.
Regular and popular modules include:
Space Planning integrated with Assortment Planning:
- Store capacities and grading
- Display densities for square and linear metres
- Creation of product story blocks and space allocation
- Buying for space
Product stories integrated with buying & merchandising
- Working with categories, themes and silhouettes
- The role of hero products
- Creating commercial & visual propositions
- Explaining and selling product stories
Retail calendar integrated with commercial promotions
- Strategic use of commercial promotional mechanics
- Working with margin, rate of sale, sell-through and gross profit
- Creating the emotional retail calendar with marketing events
- Delivering the retail calendar in stores and omni-channel
The VM Toolkit integrated with retail organisational structure
- The modern visual merchandising toolkit
- Demanding compliance or supplying education to stores
- VM and the wider retail organisational structure
- Roles & responsibilities of retail functions
For more information then please get in touch
