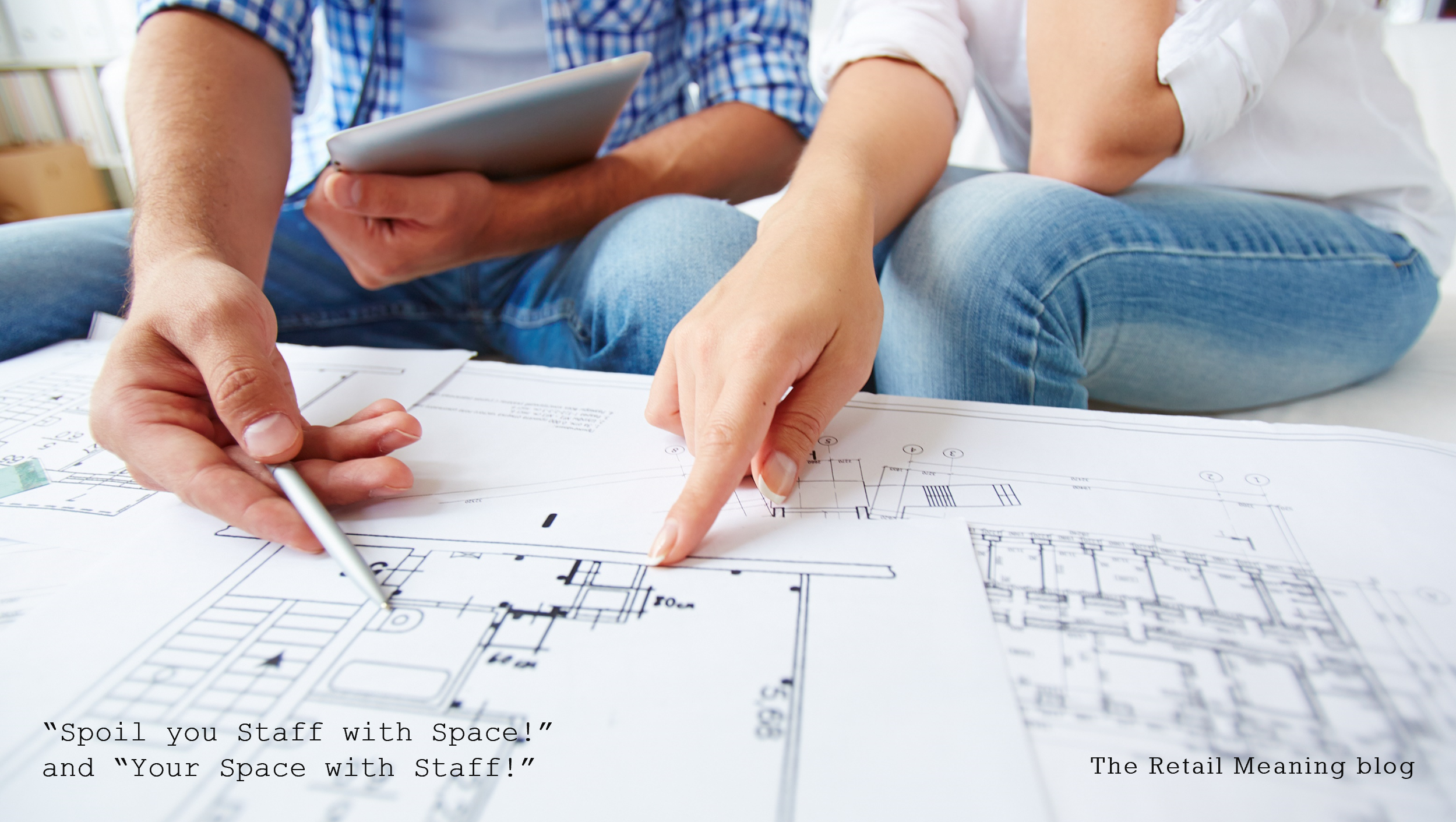Many discussions I have been having recently on allocating space within stores. The whole model is changing from those large product areas, static stockrooms, over-spaced or unruly queuing areas and pitiful backroom facilities for staff to one that reflects not only the requirements of the shopper but in fact what generates the income. Or it should be.
And due to popular demand the whole area of backroom space and facilities is the most vibrant and vociferous discussion…not surprisingly. On average only 10 percent to 15 percent of gross space is generally given to staff, after the product floor space and operational areas have taken their slice.
But let’s look from a commercial perspective…what sells more in our omni-channel store?
Product used to sell itself by being there with the old mantra of “the more you stock the more you’ll sell” driving the first attempts at space planning and allocation. We have taken an evolutionary step to recognize that there are most commercial store densities for every category and market position where enough stock, but not too much stock, will generate our highest sales and profit.
And so we come to today with the inventory in the sky allowing an even lower store density to create interest and engagement and stimulate the sale from whichever channel it comes.
This is a huge issue for retailers. How much stock in the store and how much stock online? What’s the balance? A big discussion for another day…stay in touch.
However with the smaller store inventory not only is a less densely stocked space more commercial, if supported by the correct degree of VM, interaction and customer service but we have the possibility to actually pear back the total product space for sound commercial reasons.
Just look at how retail is clamoring to partner up with associated brands, coffee shops and services to fill space…sometimes for the better born out of a strategic customer focused proposition…and sometimes for the worse born out of a desperation to offload square metres.
Again another meaty issue that we’ll discuss in future posts.
And so to the best way to use our store space to generate more sales from a smaller inventory. To increase conversion and average spend with less to sell. To sell more of less!
Customer service has to come to the top of our list.
One stand-out conclusion from the best practice omnichannel store is the value of sales personnel in creating store theatre and experience. They are rapidly becoming the single most important factor in pulling people into the physical store, creating engagement, loyalty and sales conversion.
If you don’t believe this then take a look (or more accurately embrace the experience as its virtually impossible to just look) in a Lush, or a Loaf for example where the staff positively glow.
And that’s the point. A communal space where both staff and customer enjoy and embrace the experience together. No barriers, no divide…people together enjoying product and interaction. Every square metre maximized for sales.
The virtuous cycle to achieving this dynamic. Make your staff feel special in a private space where they can relax and absorb a brand that values them, and from where they seamlessly take their “feel-good factor” onto the shop floor.
However, not just an inviting “escape” from a less appealing shop-floor…but 2 spaces working together to energise staff and customers alike.
So where should your balance be for allocated staff space? For sure enough to create a “feel-good environment” which will probably mean more space than before…but with a natural limit if we create a floor space that oozes excitement and appeal.
It’s good to feel special but which member of a store team doesn’t want to be where the action or the fun is? At least for most of the day. Time flies and cash tills ring.
So think about it. Next time you allocate the space of your new store, consider the sales impact of your staff and why not “Spoil them with Space!”
Not sure about how to allocate your gross square metres?
Wondering how to future proof your store formats?
